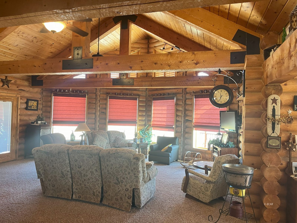
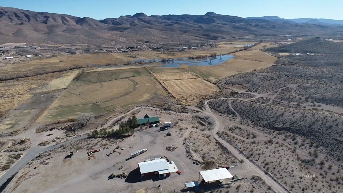
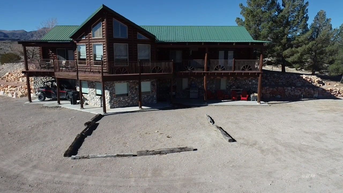
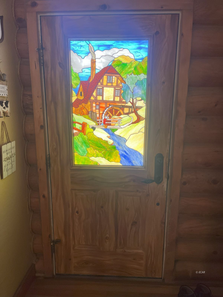
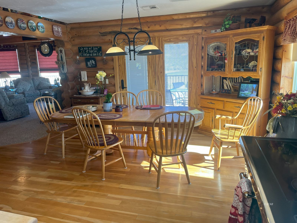
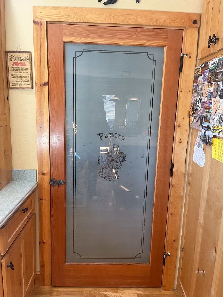
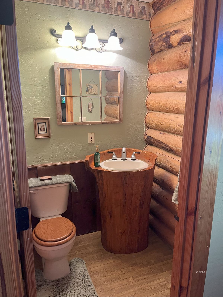
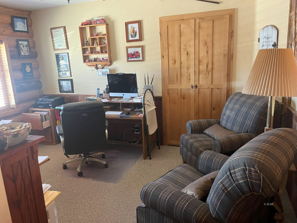
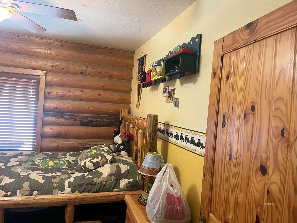
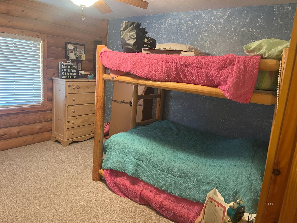
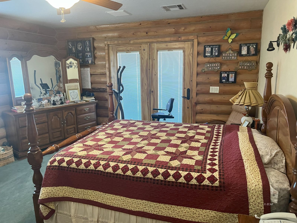
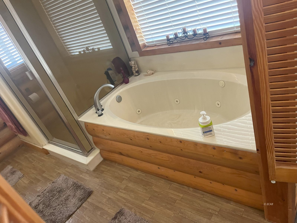
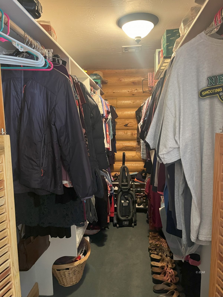
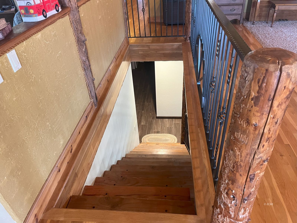
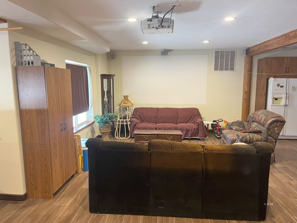
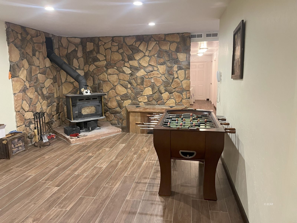
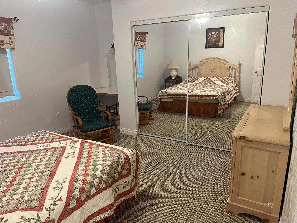
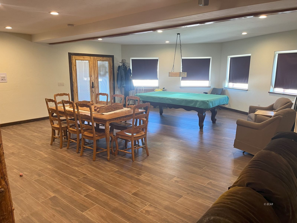
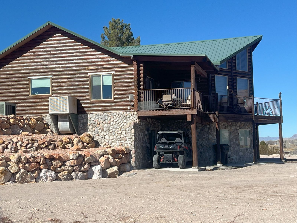
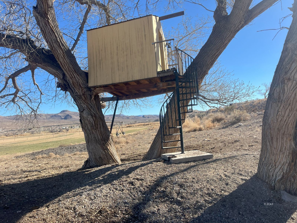
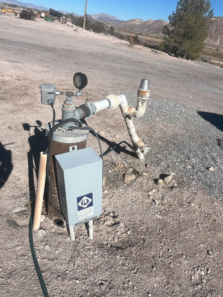
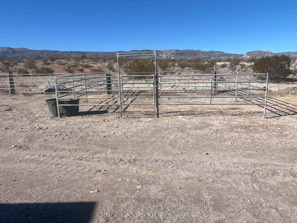
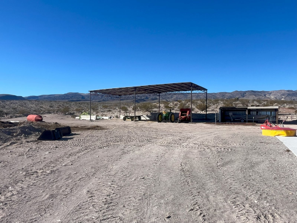
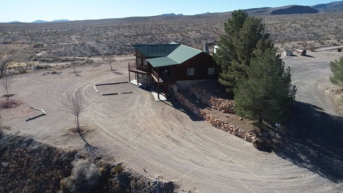
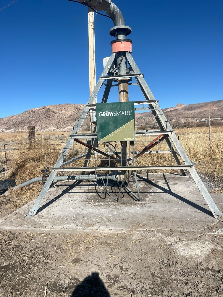
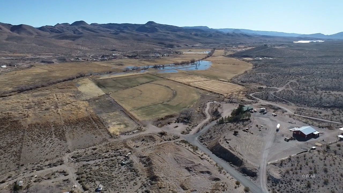
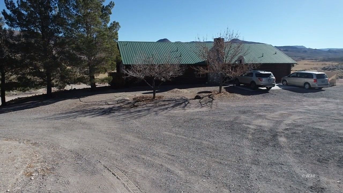
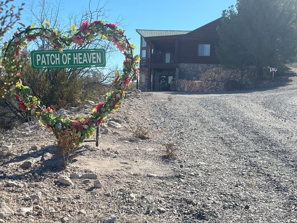
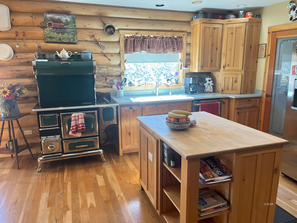
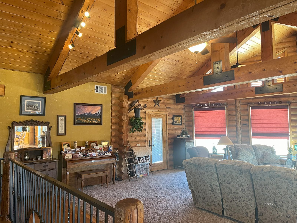
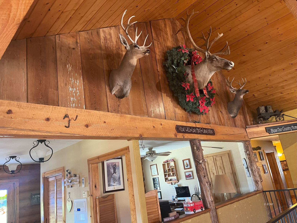
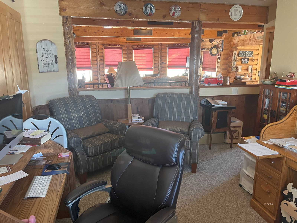
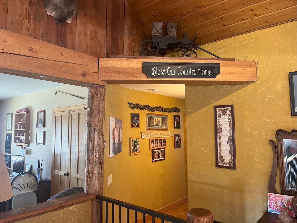
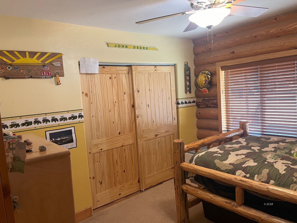
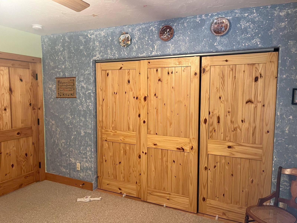
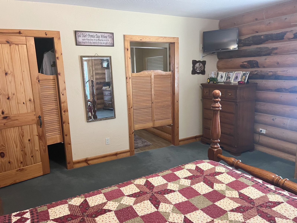
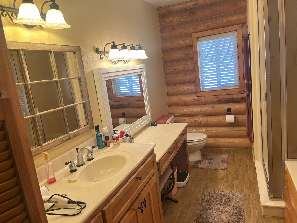
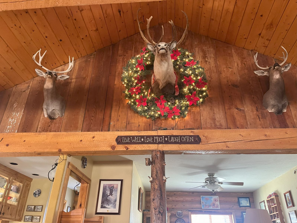
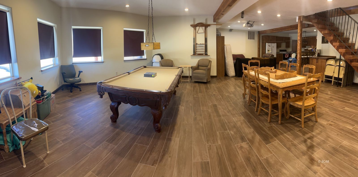
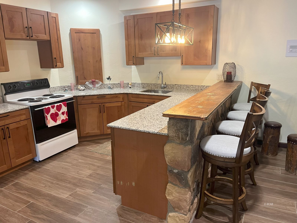
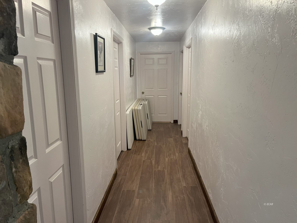
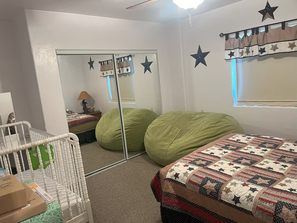
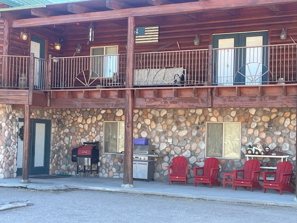
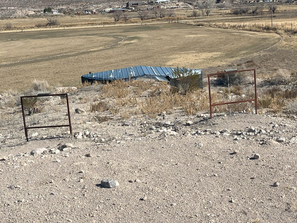
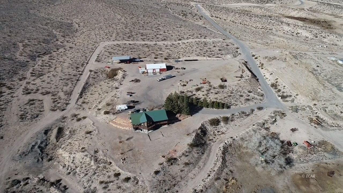
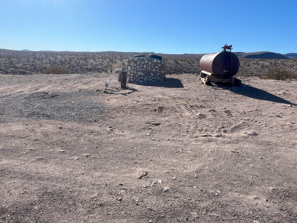
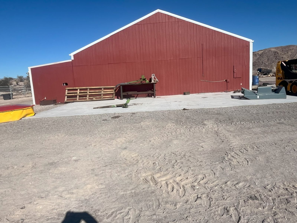
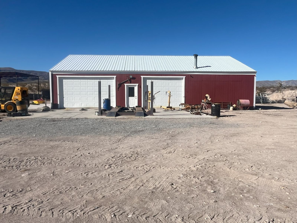
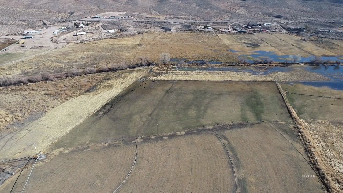
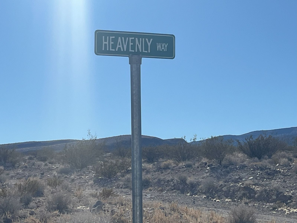
Additional Links:
Virtual Tour!
$1,400,000
MLS #:
3624401
Beds:
5
Baths:
3
Sq. Ft.:
4908
Lot Size:
25.64 Acres
Yr. Built:
2003
Type:
Single Family
Single Family - FS-Resale Home, HOA=No, CC&Rs=No, Common Interest=No, SB-Site Built, Owner/Agent=No, REO/BO=No, Short Sale/NOD=No, RELO=No
Taxes/Yr.:
$2,687
Area:
Lincoln County
Community:
Other Lincoln County
Subdivision:
ZX-Other/None
Address:
1435 Heavenly Way
Alamo, NV 89001
Beautiful Ranchette in Alamo NV
25.64 acre "Patch of Heaven" and income potential! 1435 Heavenly Way in Alamo, NV--this quiet town has it all--from fishing, hunting, hiking; 90 minutes from Las Vegas. This beautiful cabin style home has 5 bedrooms with 3 full bathrooms. There is a large kitchen on the main level with a second kitchen downstairs; the office/den is located on the main level with a large family/sitting area. The master is on the main floor with the master bath with a jetted tub, a walk-in shower and walk-in closet. Downstairs you will find the last two bedrooms, a full bathroom, the pantry- laundry room and a large game room with a pool table and theater area along with a cozy fireplace to heat the whole house. Downstairs can be for your large immediate family, extended family or a mother-in-law suite. This cabin has central air and heat, a fireplace and swamp cooler. This house sits adjacent to the 18 acre hay meadow with your own pivot, orchard, a large tree house, and a 5 staged shooting trap house. There in an enclosed 40 x 60 shop with potential 1,600 sq ft full living quarters, a large hay barn and a riding arena area. Must come see! The sky is the limit with this place!
Interior Features:
Blinds
Ceiling Fan(s)
Cooling: Central Air
Curtains/Drapes
Den/Office
Faces: East
Fireplace
Fireplace- Wood
Flooring- Tile
Flooring- Wood
Guest House
Heating: Fireplace
Heating: Forced Air-Elec.
Home Theater Surround
Horses Allowed
Intercom
Spa/Jetted Tub
Walk-in Closets
Water Source: Private Well
Wood Burning Stove
Work Shop
Exterior Features:
Balcony
Barn/Out Building
Borders BLM
Borders Stream
Construction: Concrete
Construction: Log
Construction: Rock
Corrals/Stalls
Deck(s) Covered
Ditches & Crops
Fenced- Partial
Foundation: Basement
Foundation: Concrete Slab
Gutters & Downspouts
Irrigated Acres
Landscaping: Partial
Live Water
Outdoor Lighting
Roof: Metal
Sprinklers- Manual
Storage Shed
Sub-irrigated Acres
Topo: Graded
Topo: Meadow
Trees
View of Mountains
View of Valley
Appliances:
Dishwasher
Freezer
Microwave
Oven/Range- Electric
Refrigerator
Smoke Detectors
Washer
Water Heater- Electric
Water Softener
Other Features:
CC&Rs=No
Common Interest=No
FS-Resale Home
HOA=No
Legal Access: Yes
Owner/Agent=No
RELO=No
REO/BO=No
SB-Site Built
Short Sale/NOD=No
Style: 1 story + basement
Style: Cabin
Style: Log Home
Water Rights
Utilities:
Internet: Satellite/Wireless
Phone: Cell Service
Power Source: Municipal
Power: 220 volt
Septic System
Water: Irrigation Pressurized
Water: Irrigation Surface
Water: Potable/Drinking
Listing offered by:
Chad Steele - License# S.0199635 with Bottari & Associates - (775) 752-3040.
Map of Location:
Data Source:
Listing data provided courtesy of: Elko County MLS (Data last refreshed: 11/21/24 6:05am)
- 294
Notice & Disclaimer: Information is provided exclusively for personal, non-commercial use, and may not be used for any purpose other than to identify prospective properties consumers may be interested in renting or purchasing. All information (including measurements) is provided as a courtesy estimate only and is not guaranteed to be accurate. Information should not be relied upon without independent verification.
Notice & Disclaimer: Information is provided exclusively for personal, non-commercial use, and may not be used for any purpose other than to identify prospective properties consumers may be interested in renting or purchasing. All information (including measurements) is provided as a courtesy estimate only and is not guaranteed to be accurate. Information should not be relied upon without independent verification.
Contact Listing Agent

Chad Steele - Agent REALTOR®
Bottari & Associates
Work: 775-962-1356
#S0199635
Mortgage Calculator
%
%
Down Payment: $
Mo. Payment: $
Calculations are estimated and do not include taxes and insurance. Contact your agent or mortgage lender for additional loan programs and options.
Send To Friend
