Sale Pending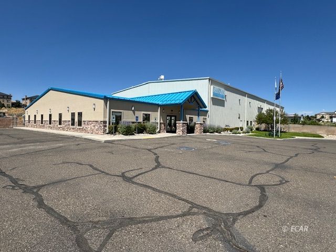

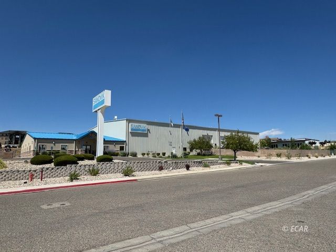
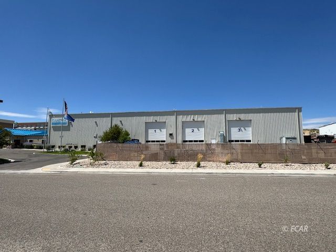
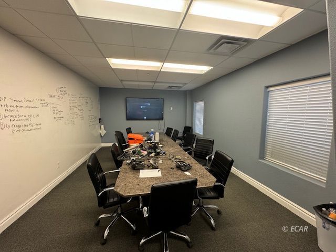
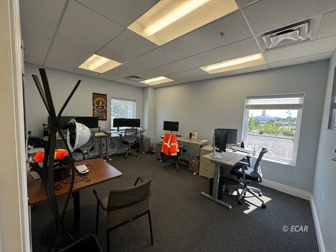
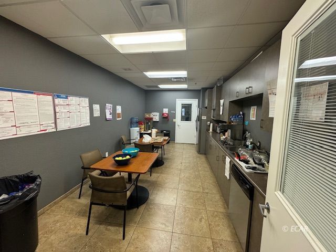
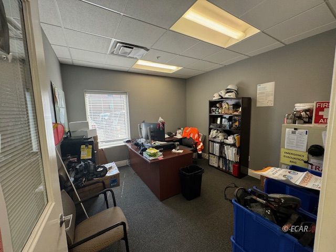
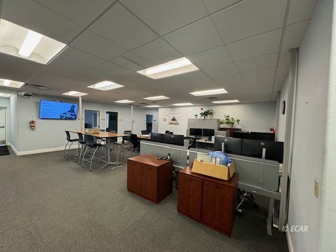
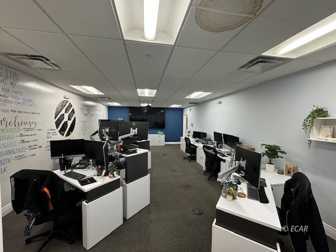
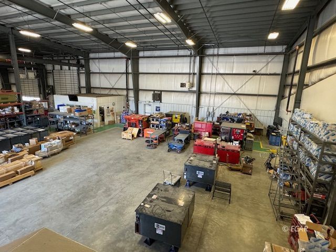
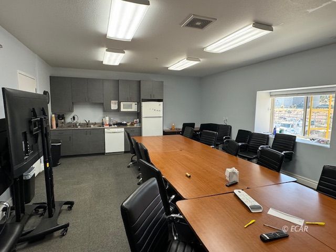
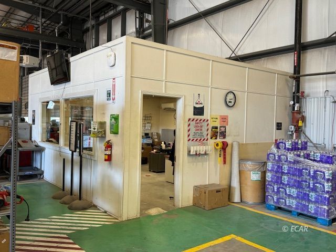
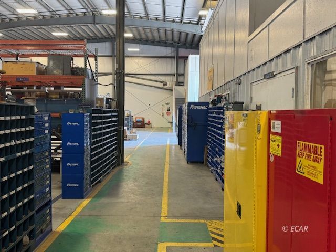
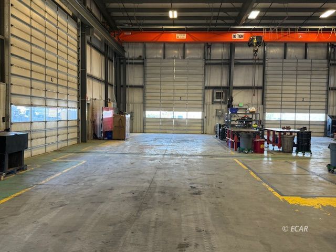
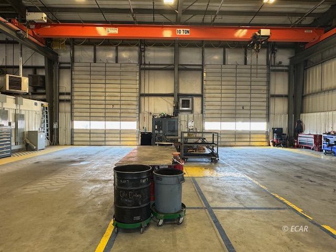
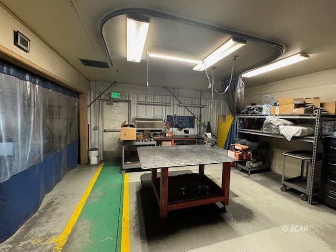
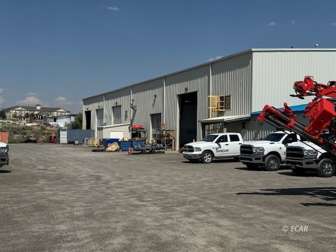
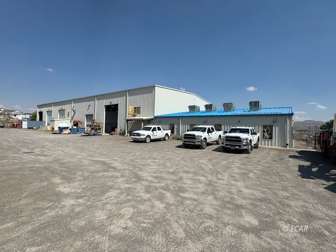
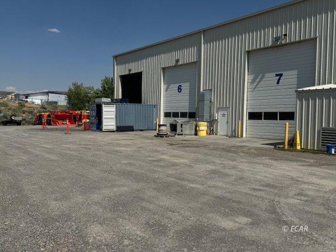
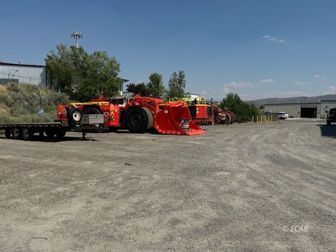
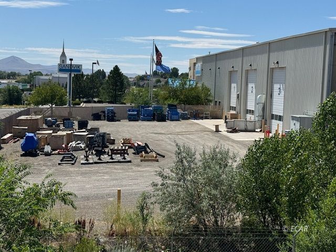
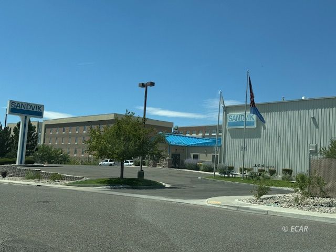
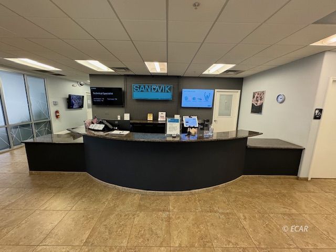
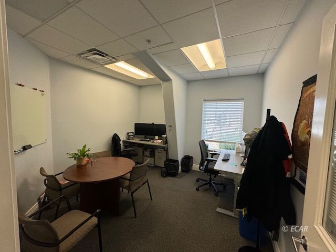
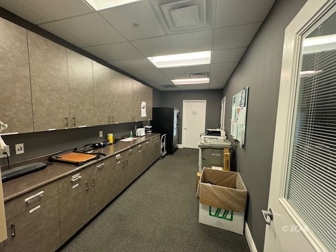
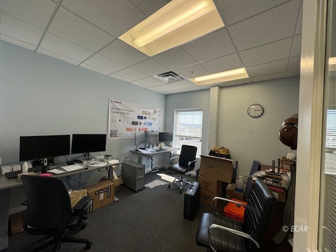

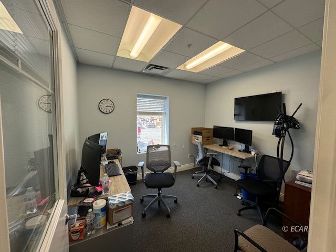
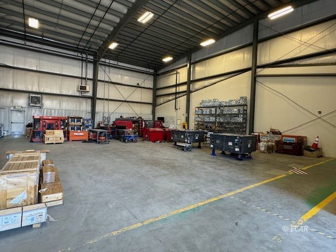
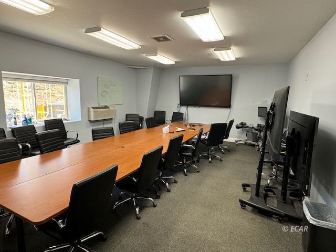
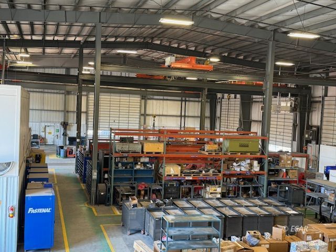
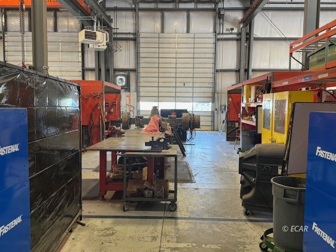
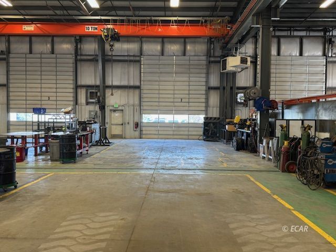
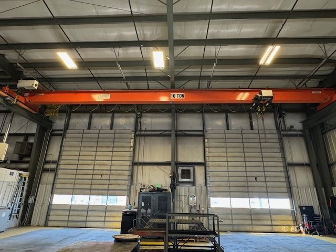
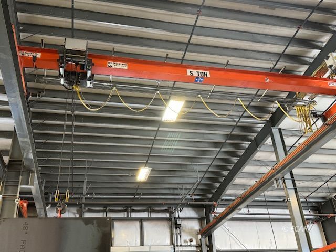
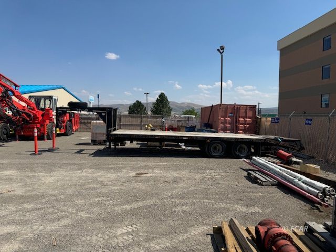
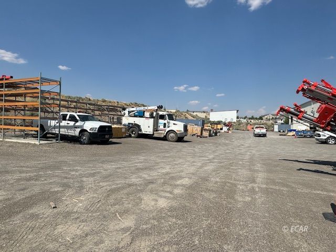
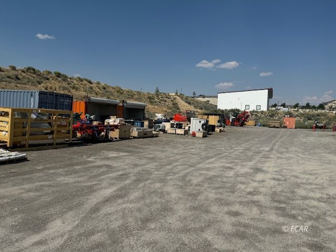
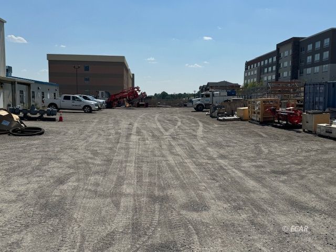
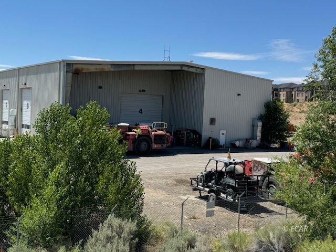
$4,499,000
MLS #:
3625206
Baths:
3
Sq. Ft.:
21480
Lot Size:
3.37 Acres
Yr. Built:
2011
Type:
Commercial
Commercial Building - Industrial Building
Taxes/Yr.:
$32,767
Area:
Elko
Community:
Golf Course Terrace
Subdivision:
Golf Course Terr 5
Address:
2575 Alta Vista Drive
Elko, NV 89801
2575 Alta Vista Drive
This Commercial/Industrial Building/property offers a rare opportunity of LOCATION & FUNCTIONALITY with 21,180 square feet situated on 3.37 acres located just off the north side of the Interstate 80, 303 Exit. The building is comprised of 14,970 sqft of shop space and features 6,210 sqft of Office space.The Office space consists of a conference room, 11 offices, a training room, bull pen area, a break room, copy room, and ADA compliant restroom facilities. The Shop area features two 10 ton bridge cranes and one 5 ton bridge crane, three drive thru service bays with 20' overhead doors, ceiling eave heights of 28', a shop bull-pen area, bit sharpening room, drifter room, and a locker/restroom facility, and a 300 sqft mezzanine training room. In addition, the shop area also has an enclosed wash bay with a covered storage area. The office & Shop areas are equipped with a wet sprinkler system, the wash bay & covered storage area are equipped with a separate system with antifreeze. There is ample lay down storage secured with 6' security fencing with top rail and 3 strand barbed wire. The Power feed is upgraded with 1,600 amp, 3 phase at 208 volts.
Interior Features:
Cooling: Central Air
Fire Alarm
Flooring- Carpet
Flooring- Concrete
Flooring- Tile
Heating: Forced Air-Gas
Overhead Door
Work Shop
Exterior Features:
Construction: Siding-Metal
Construction: Stucco
Faces: South
Fenced- Partial
Landscaping: Partial
Lawn
Roof: Metal
Sprinklers- Automatic
Other Features:
Truck Dock/Bays
Utilities:
Power Source: Public Utility
Water Source: Municipal
Listing offered by:
Gregory P Martin - License# B.1224.LLC with Martin & Associates Real Estate - (775) 753-7653.
Map of Location:
Data Source:
Listing data provided courtesy of: Elko County MLS (Data last refreshed: 04/24/25 9:50pm)
- 255
Notice & Disclaimer: Information is provided exclusively for personal, non-commercial use, and may not be used for any purpose other than to identify prospective properties consumers may be interested in renting or purchasing. All information (including measurements) is provided as a courtesy estimate only and is not guaranteed to be accurate. Information should not be relied upon without independent verification.
Notice & Disclaimer: Information is provided exclusively for personal, non-commercial use, and may not be used for any purpose other than to identify prospective properties consumers may be interested in renting or purchasing. All information (including measurements) is provided as a courtesy estimate only and is not guaranteed to be accurate. Information should not be relied upon without independent verification.
More Information

For Help Call Us!
We will be glad to help you with any of your real estate needs.(775) 752-3040
Mortgage Calculator
%
%
Down Payment: $
Mo. Payment: $
Calculations are estimated and do not include taxes and insurance. Contact your agent or mortgage lender for additional loan programs and options.
Send To Friend