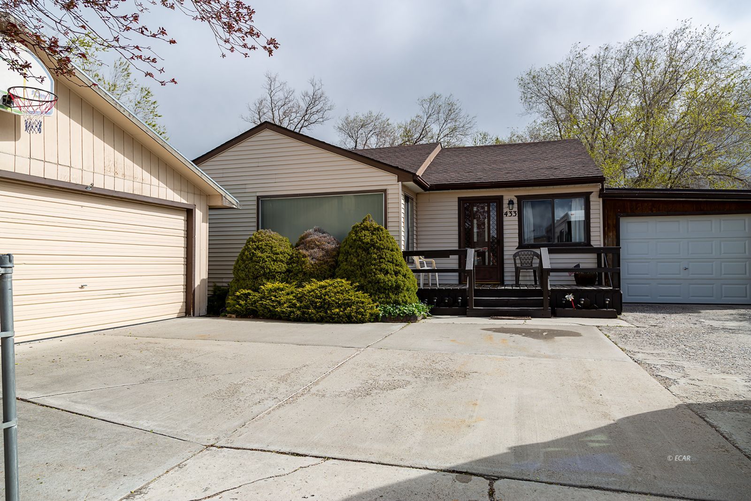
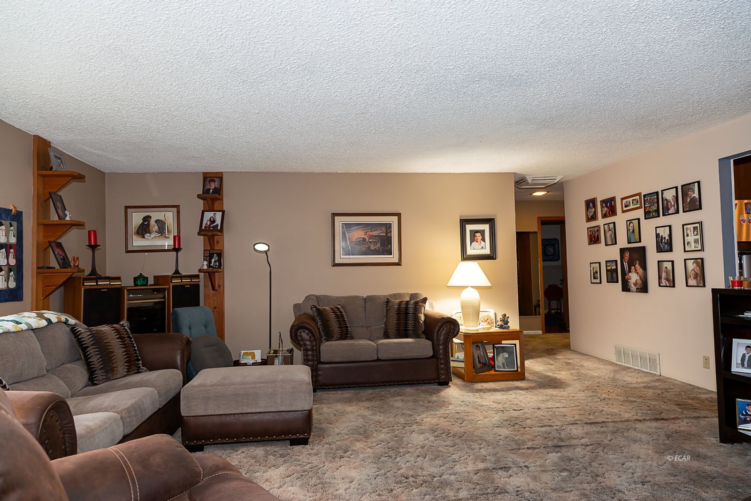
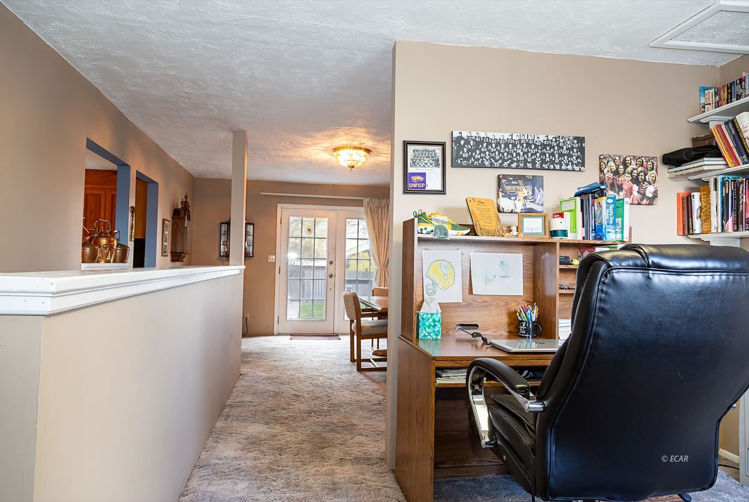
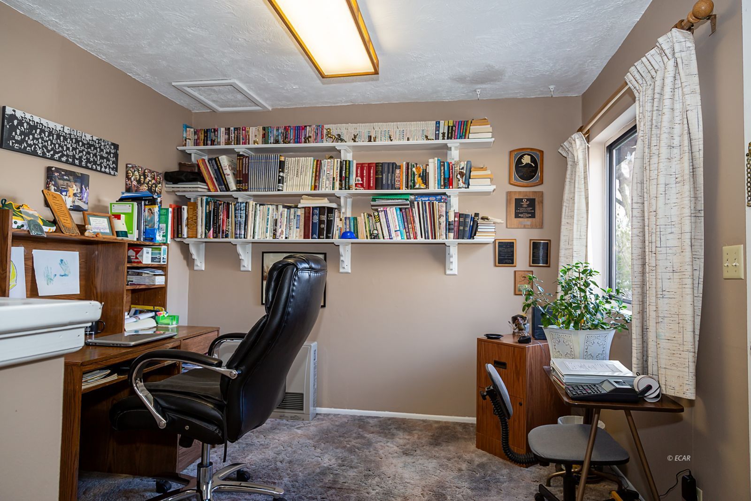
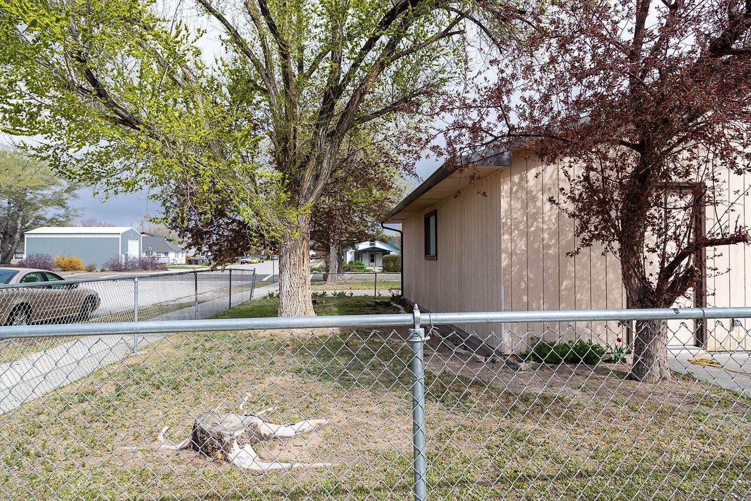
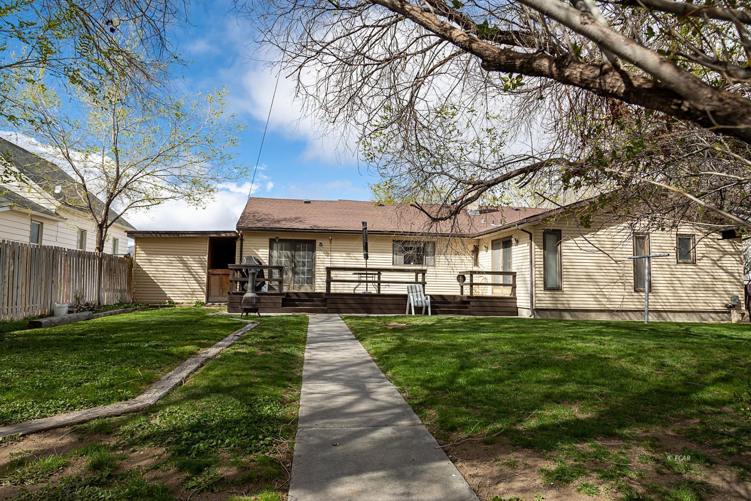
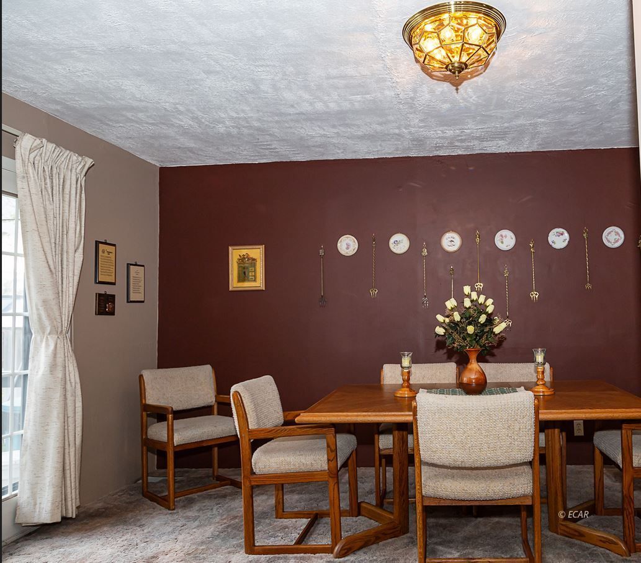
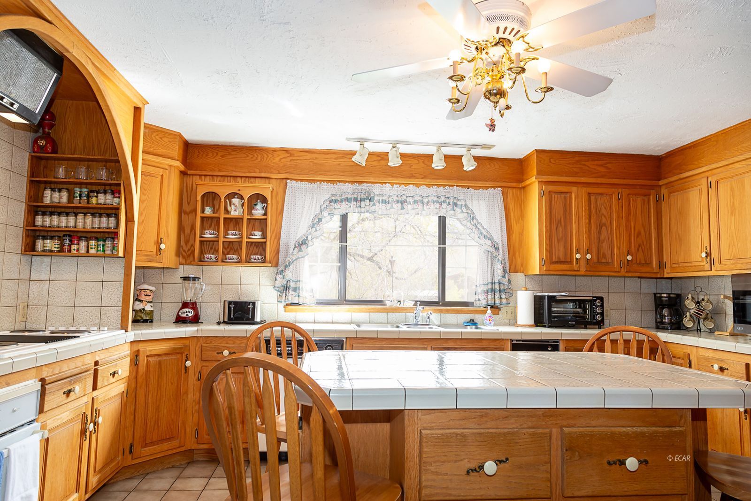
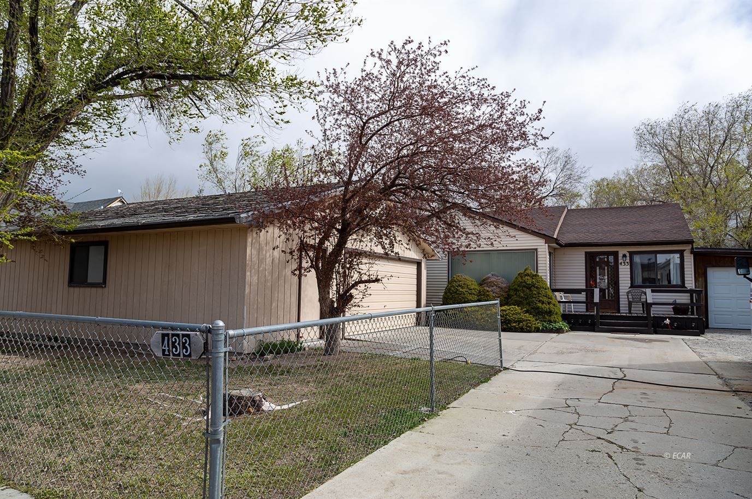
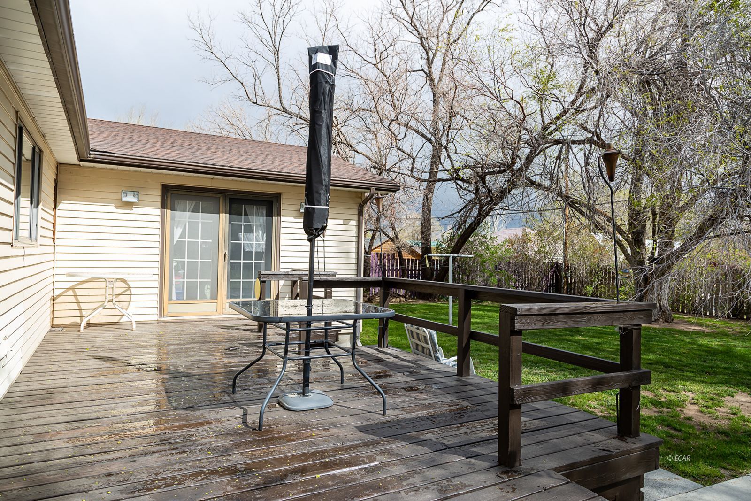
OFF MARKET
MLS #:
3624853
Beds:
5
Baths:
3
Sq. Ft.:
3882
Lot Size:
0.26 Acres
Garage:
2 Car Attached, Detached, Workshop
Yr. Built:
1959
Type:
Single Family
Single Family - FS-Resale Home, HOA=No, CC&Rs=No, Common Interest=No, SB-Site Built, Owner/Agent=No, REO/BO=No, Short Sale/NOD=No, RELO=No
Taxes/Yr.:
$1,136
Area:
Wells
Community:
Wells
Subdivision:
First Addition
Address:
433 4th Street
Wells, NV 89835
Spacious Home provides privacy!!!!!
Privacy with this large floorplan. Entry area used as office welcomes you to spacious Living area, dining & kitchen with island loaded with cabinets and all appliances included. Doors off dining to deck and fenced back yard. Laundry room plus 3 bedrooms on main. Main Bed has the full bath with garden tub and walk-in closet. Stairs to basement off dining lead to BIG family room, 2 more bed rooms and a bath with shower and a SAUNA. Driveway leads to detached garage/workshop plus there is an additional attached garage with door out to backyard. This home has the room and is ready for a new owner. Call for more details!
Interior Features:
Curtains/Drapes
Den/Office
Flooring- Carpet
Flooring- Tile
Garden Tub
Heating: Oil
Heating: Propane
Walk-in Closets
Window Coverings
Exterior Features:
Construction: Siding-Wood
Construction: Wood Frame
Curb & Gutter
Deck(s) Uncovered
Faces: South
Fenced- Partial
Foundation: Basement
Landscaping: Full
Lawn
Roof: Pitched
Roof: Shingle
Sidewalks
Topo: Level
Trees
View of Mountains
Appliances:
Dishwasher
Dryer
Garbage Disposal
Oven/Range- Electric
Refrigerator
Smoke Detectors
Washer
Water Heater- Electric
Other Features:
CC&Rs=No
Common Interest=No
FS-Resale Home
HOA=No
Owner/Agent=No
RELO=No
REO/BO=No
SB-Site Built
Short Sale/NOD=No
Style: 1 story + basement
Utilities:
Garbage Collection
Power: 220 volt
Propane: Hooked-up
Sewer
Water Source: Municipal
Listing offered by:
Lori Bottari - License# S.0030783 with Bottari & Associates - (775) 752-3040.
Paul Bottari - License# B.0015476.CORP with Bottari & Associates - (775) 752-3040.
Map of Location:
Data Source:
Listing data provided courtesy of: Elko County MLS (Data last refreshed: 09/07/24 8:40pm)
- 119
Notice & Disclaimer: Information is provided exclusively for personal, non-commercial use, and may not be used for any purpose other than to identify prospective properties consumers may be interested in renting or purchasing. All information (including measurements) is provided as a courtesy estimate only and is not guaranteed to be accurate. Information should not be relied upon without independent verification.
Notice & Disclaimer: Information is provided exclusively for personal, non-commercial use, and may not be used for any purpose other than to identify prospective properties consumers may be interested in renting or purchasing. All information (including measurements) is provided as a courtesy estimate only and is not guaranteed to be accurate. Information should not be relied upon without independent verification.
Contact Listing Agent

Lori Bottari - GRI REALTOR®
Bottari & Associates
Mobile: 775-752-0962
#S0030783

Paul Bottari - Broker Accredited Land Consultant (ALC) Realtor
Bottari & Associates
Mobile: 775-752-0952
#B015476
Mortgage Calculator
%
%
Down Payment: $
Mo. Payment: $
Calculations are estimated and do not include taxes and insurance. Contact your agent or mortgage lender for additional loan programs and options.
Send To Friend
